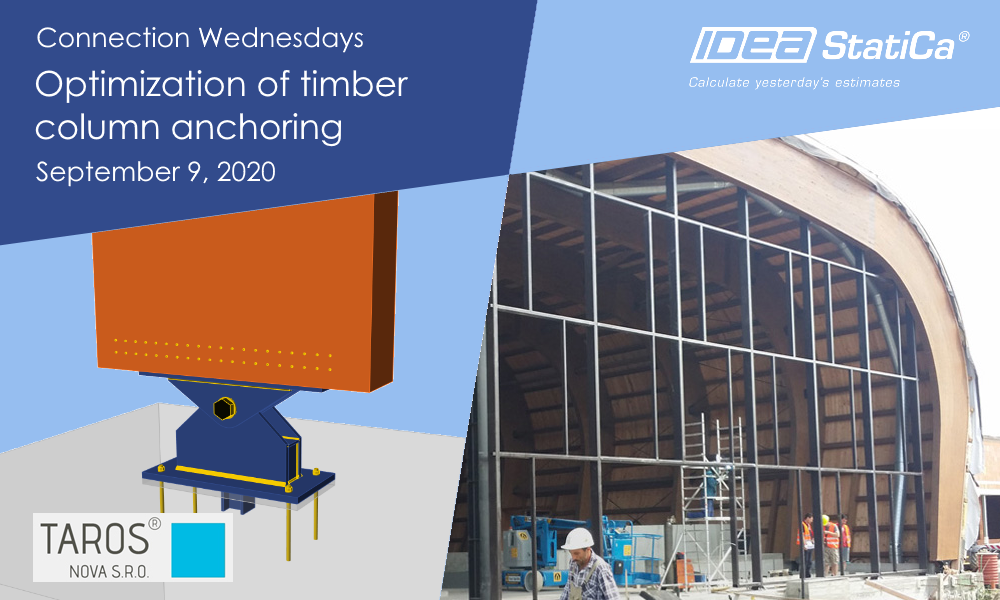Connection Wednesdays - Optimization of timber column anchoring
-
2020-09-09T00:00:00.0000000Z(in your local time, 24-hour format)
Webinar date:
Join the webinar and learn about
- Modeling of pinned anchoring of a timber column
- Comparison of workflow in IDEA StatiCa and Excel
- Quick optimization of the model in IDEA StatiCa
- Comparison of the original and optimized model
Speakers

IDEA StatiCa

IDEA StatiCa

IDEA StatiCa
The scope of this webinar, the pinned anchoring of the main timber frame, was designed back in 2014. The code-check according to Eurocode was performed using the self-made MS Excel spreadsheets and simple paper calculations. With the new feature in IDEA StatiCa 20.0, the design and code-check of timber connections is much easier and provides its native fast optimization capacity.
The anchoring detail was now remodeled and optimized in IDEA StatiCa Connection resulting in material savings of about 2,000 EUR just for this particular structural detail within the whole project. Do you wonder, how this could be accomplished? Join the Connection Wednesdays webinar and meet the future approach to the design of connections in timber constructions happening today.
TAROS NOVA a.s. is one of the most creative construction firms with is own design office in the Czech Republic. With the headquarters located in Rožnov pod Radhoštěm under the Beskydy mountains, their engineers focus on timber structures, always keeping in mind the motto „LIFE IS TOO SHORT TO DO WORK THAT IS BORING OR THAT BRINGS NO JOY.“ The specialization of the company is the design and construction of timber, steel, and combined structures, mainly atypical non-conventional challenging buildings and expert consultancy services in timber and structural systems.
Learn more at http://www.taros-nova.cz/
The Aquarena Elements was designed as a part of the luxury X-BIONIC® resort in Samorin, Slovakia. The whole complex is composed of attractive timber constructions. The swimming pool hall spans over approx. 55 x 37 m with a height of 11 m. The wooden structure consists of twelve main pinned frames of arched shape with a distance of 5 m. Each frame consists of two struts and one rung, which are connected by a semi-rigid joint. Wooden struts are inserted between the frames, which together with the steel rods ensure spatial rigidity.






